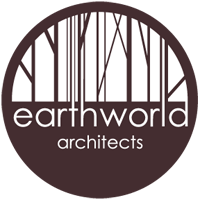The client is an integral part of the process of creating a home for themselves and their family. In some cases, they can be highly prescriptive, while in others, they entrust the architect with full control over most design decisions. In the case of the Courtyard House, the clients chose to be deeply involved from the outset. This involvement led to three full design iterations, which involved two City Council approvals before the third option could be constructed. Initially, the approved designs featured a double-story house. However, in the end, the client preferred the simple asymmetrical H-plan configuration.
The site presented itself as somewhat flat and boxed-in within a residential estate. The plan and site allowed for the creation of three courtyards and a large open space in front of the house. We made the deliberate decision not to erect a wall or fence along the southern street front, allowing for a spacious, open landscape area. The southern facade of the house serves as the street-facing wall, adorned with planted screens and a few strategically placed openings. An inviting entrance is curved into the wall to greet visitors from the street. A 1:5 volume space serves as the main circulation area between the living area and the bedroom wing. Natural light floods the space through eastern clerestory windows constructed of a multi-wall polycarbonate system. The larger volume of the space features laminated spruce beams and a spruce plywood ceiling, creating a warm and inviting atmosphere. The volume of the other spaces boasts a horizontal roof that appears to float over the brick wall and glass facade.
A simple palette of materials were used. The external walls feature a simple Clinker brick, flush jointed to create an earthy texture. Aluminium glass facades, incorporating high-performance glass, ensure thermal comfort within the living spaces. Roof and shading structures float gracefully over the brick walls, providing shade to the glass facade and preventing overheating during the summer months. Tinted high-performance glass is utilized for the sliding doors facing west. The collaborative process of crafting the home with the client, an owner-built project, proved to be both exciting and educational.
Finally, the landscape design showcases a palette of well-considered indigenous plants and trees. The small garden features meandering paths, inviting exploration and enjoyment.














