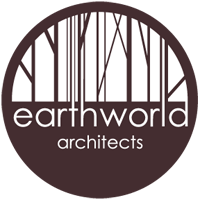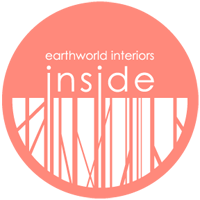Highveld House is situated amidst the rolling hills of the Highveld of Mpumalanga. Passionate plant lovers, the clients requested a greenhouse first and a house second to accommodate their daily ritual of caring for and growing plants. This preference led to the conceptualization of the conservatory as the heart of the house. Three stereotomic stone walls were utilized as main axis lines to create order and inform placemaking around the conservatory, with positioning influenced by predominant August winds and site orientation. Solar heat gain originates from the north, while the view faces south.
The conservatory serves as the main point of entry to the house, allowing free movement into the summer and winter courtyards, as well as access to the living wing to the west or the bedroom wing to the east.
Two mono-pitched roofs float atop the wall plate and are anchored by 20 prominent custom-made plywood rafters supported by steel struts, which articulate the southern façade. The modular nature of the roof structure informed the rest of floor plan layout, which follows a grid of 1.2x2.4m. The floor plan was designed from the bottom down.
Timber shutters were used to frame vignettes of the landscape. Once opened one can feel the fresh air of the highveld as well as enjoy the view. On a cold winter day one can still enjoy the view through the double glazed windows punched through the stone and masonry walls.
The house operates completely off the grid and employs various sustainable strategies to enhance thermal efficiency and minimize its carbon footprint. These strategies include:
- Highly insulated roof exceeding legal requirements
- Planted roofs
- Solar hot water heating system
- PV system
- Energy-efficient double glazing
The interior features a natural material palette of stone walls, honed and polished concrete floors, and bagged washed masonry walls. Exposed plywood rafters aid in free plan placemaking and inform furniture layout and movement routes. The light colour of the birch plywood ceiling influenced the Scandinavian approach to interior cabinetry and the kitchen. Stained oak, accented with pastel colours, accentuates focal elements. Loose furniture also reflects the light material palette of the roof structure.
On sunny days, four large sliding doors can open up the entire living wing, seamlessly connecting the inside with the outside. Cross ventilation in the conservatory ensures a comfortable living environment. In the winter months, one can seal of each wing of the house to create warm pockets to enjoy a misty day on the Highveld.












