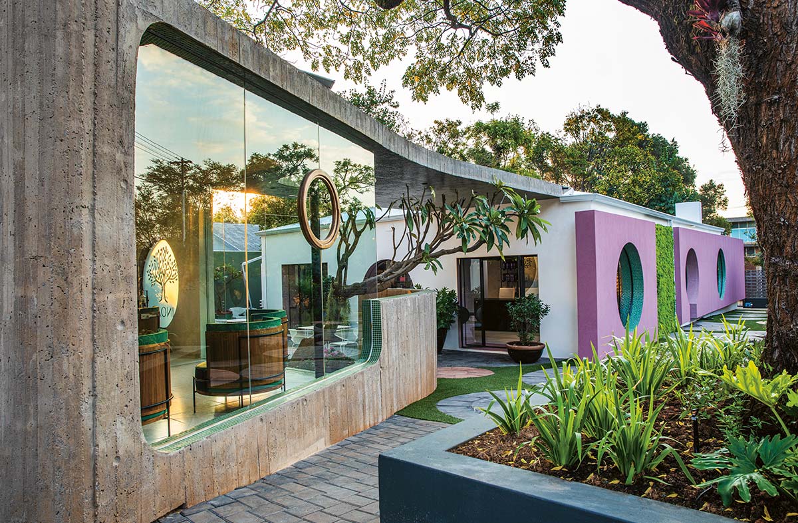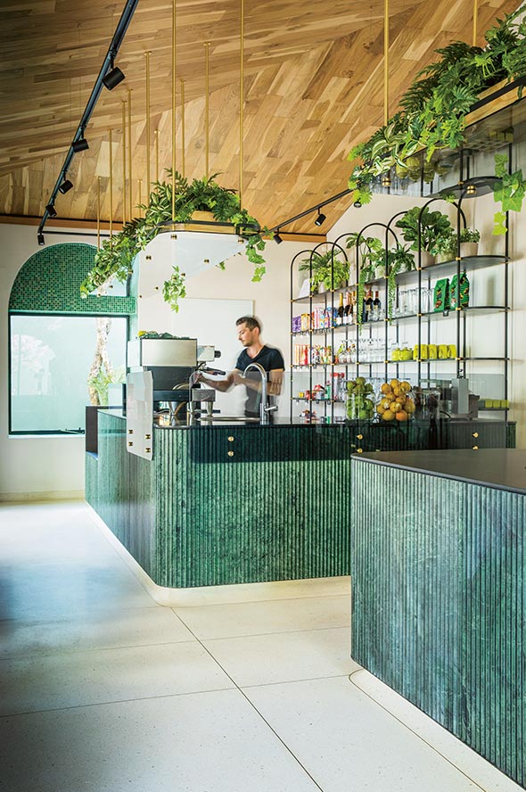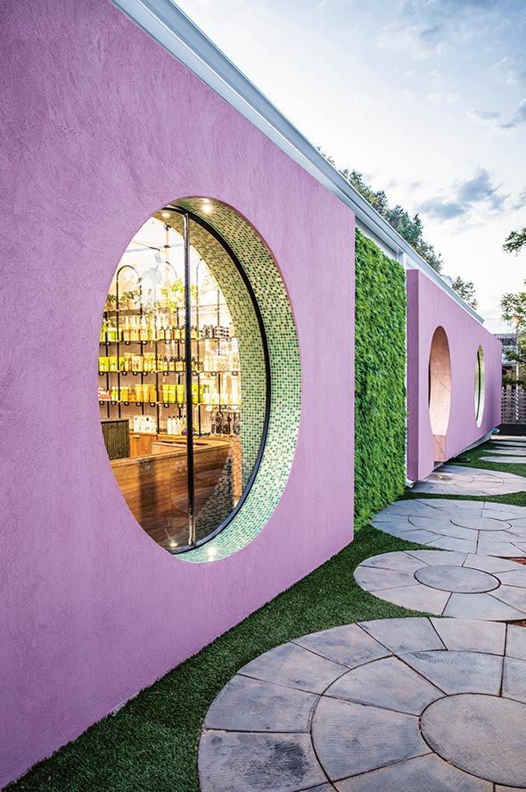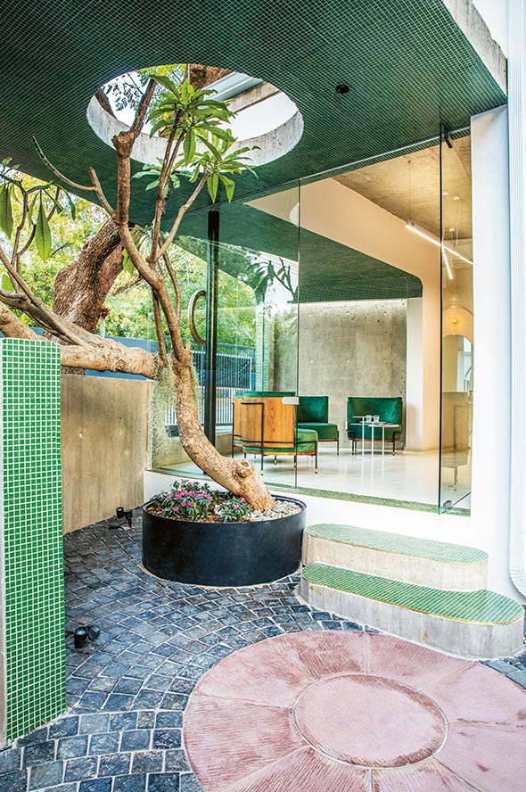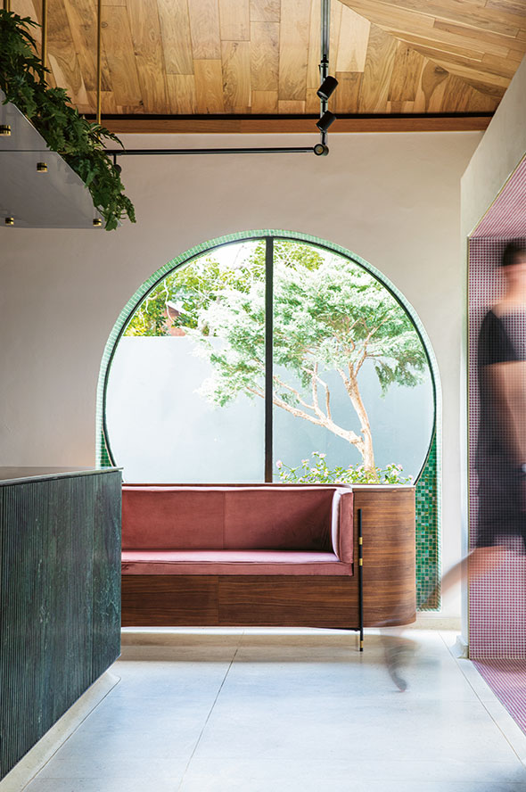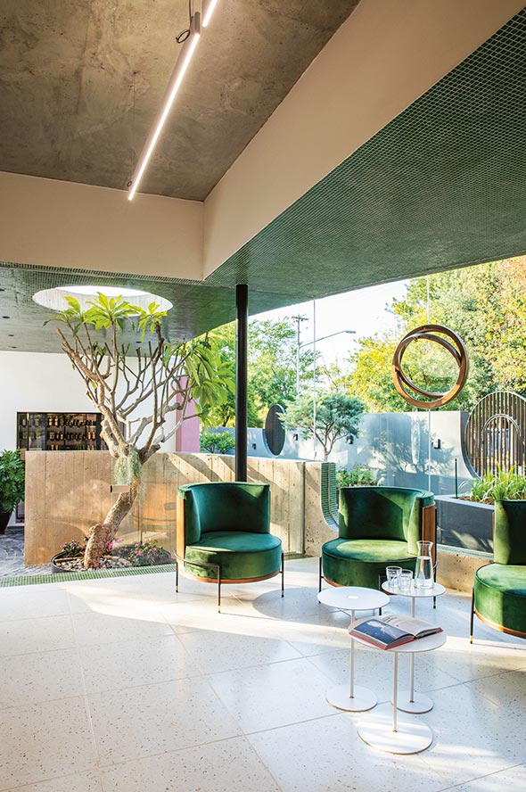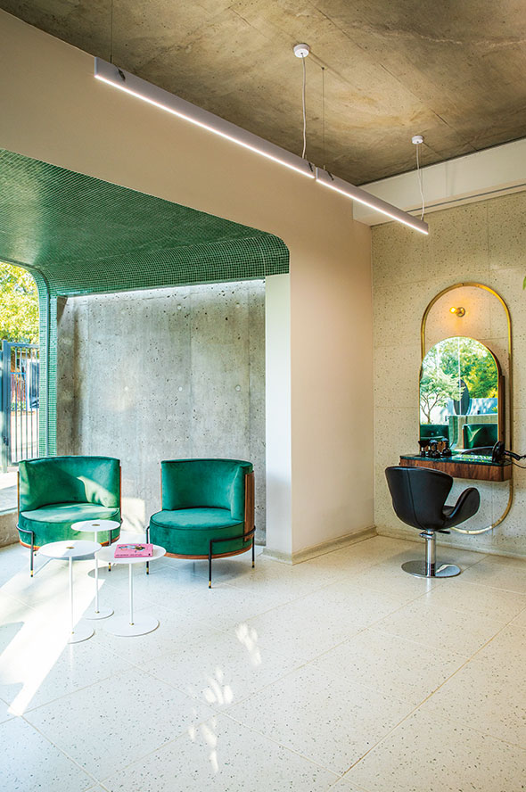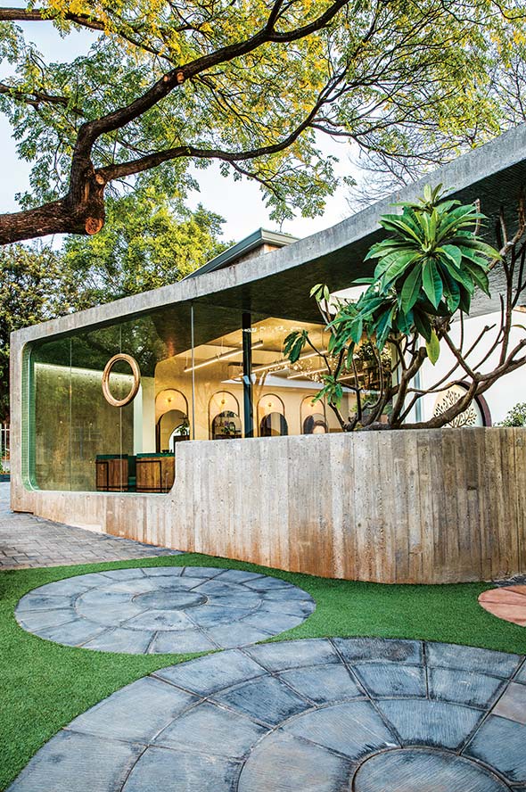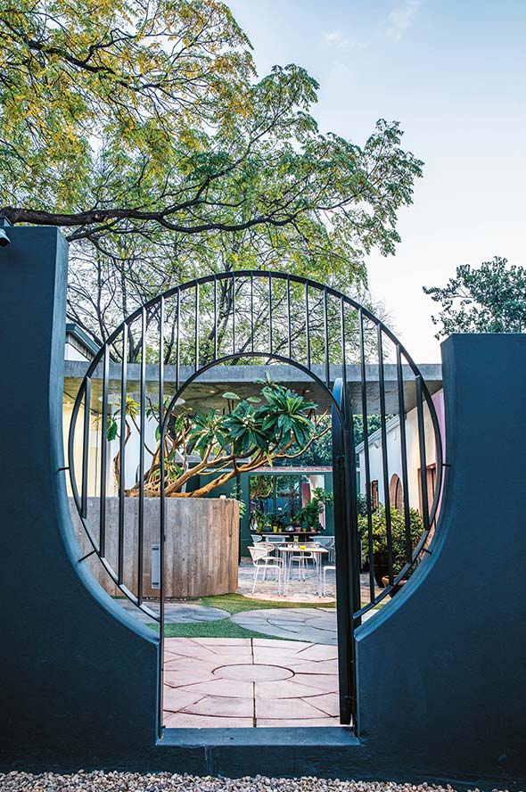The design of the new Inoar salon in Nieuw Muckleneuk draws inspiration from the brand's Brazilian roots and natural approach to beauty. The client’s brief called for a renovation and reappropriation of a house and garden flat previously used as a psychiatrist’s practise. The majority of the house were to serve as offices with a portion of the building and the flat becoming Inoar’s new reception, retail space, café and salon. A central courtyard became the natural link between the key functions.
One of the main design informants were the existing trees on site and large windows were punched in the existing built fabric to frame views of the trees. Off-shutter concrete were chosen as the material for the extension to the garden flat to enable the layout of the new salon and took on an organic shape in an effort to soften the edges of the old buildings. The concrete roof that spans over the courtyard is pierced with an opening for the Frangipani tree and a low wall folds gently around the tree in an intimate meeting between nature and built fabric.
The design’s colour scheme is reminiscent of a lush botanical scene with hues of floral pink and green subtlety layered on the surfaces of walls and in window and door openings. The materials of the bespoke furniture and cabinetry consists of velvet upholstery, walnut timber, smoked glass and green veined marble, with fine detailing in brass serving as the "jewellery" of the design items. The furniture and fixtures are delicately positioned on an off-white terrazzo floor. Nature is invited to the interior with the creation of opportunities for potted plants on glass bulkheads and on shelves.
With visitors' well-being and relaxation in mind the boundary between inside and outside is blurred, and the views to the greenery outside evoke feelings of tranquillity and rejuvenation. Visitors can not only expect to enjoy Inoar's one-of-a-kind haircare, but also a perfect synergy between the brand and the architectural and interior design.


