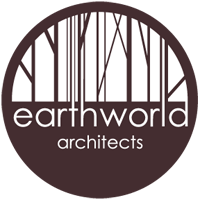Wall street is a high-end housing development in Alphen park Pretoria, designed by Architect André Eksteen. The holistic approach of designing interior and exterior materials to suite the context and time, is what sets this complex apart from similar development within the neighborhood.
The street elevation explores the use of raw materials that timelessly perches it among its neighbors. When standing in the main communal yard of the complex one is reminded of the spatial qualities of ‘The Salk Institute’. Each entrance, pergola, balcony or even carport visible within the yard, is an accentuated threshold alluding to the more private spaces beyond it. Bold masonry panels cut through the building to articulate each unit. Heavy Concrete beams defining each balcony/planted garage roofs. The mild steel and timber carports float lightly above the entrances.
The interiors boast the same raw materials once again discreetly alluding to the organization of space. A rectangular polished concrete floor projects the envelope of the unit upward. Designer Kirsten Page ensures that the furnishings of interior achieve its goal of being a warm toner for all these raw materials. Moving up the stairs the surrealistic scale of the main living area can be perceived. The two bedrooms each have their own on-suite bathroom with the same minimalist design as the living spaces.
The Southern flanks does not have direct connection from the communal quart yard to the foyers of the units. Instead, directional routes lead guest past the Garages/balcony’s, through a progression of alleys, courtyards and stair wells. However, when the inhabitants of each unit arrive through their individual garages, of which the back wall is “missing”, they are directly within their own dwelling’s quart yards. A clever architectural invention when space is limited. Proving that Eksteen is indeed in control of space.















