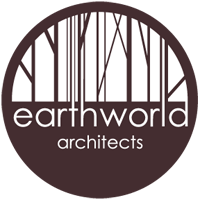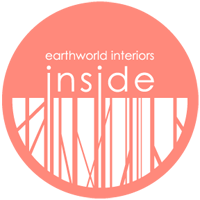In the hustle and bustle of a world devoid of any form of privacy, a house becomes more than a simple place to rest your head.
A home becomes one of our few sanctuaries.
Located on the edge of a dam in the popular Waterfall Country Estate in Midrand, House van Dyk walks a fine line between having both an introverted and extroverted nature.
Wrapped around a central courtyard, the design’s main focus was that of place making for a small family in the context of sweeping estate in one of Gauteng’s most frenetic areas. With this kept as the driving intention, respect is still paid to the expansive panoramas over the dam to the south of the house.
The house is entered through a walkway edging around the lowered courtyard rising to a timber-wrapped deck and pergola structure preluding the timber entrance alcove. The interior of the house is defined by a long, continuous communal space, with the functions of kitchen, lounge, dining area and reading nook all melting into one space. Terminating in the entrance to the main bedroom, which itself enjoys an intimate view of the courtyard to the north, as well as the vistas to the south. This continuity of space is immersed with natural light, flooding through clerestory windows to the north, aided by the sliding doors revealing expansive panoramas to the south.
The principles applied to the wrapped massing of the design are carried through to the materiality of the interior, with much of the space being clad in plywood, exuding a visual warmth in a way only timber can.
The communal spaces of the house appear to float above the far more stereotomic private areas on the natural ground level. These spaces house the TV lounge, Guest Bedroom, as well as the ancillary services the house requires.
House van Dyk pays homage to privacy, without sacrificing its carefully considered interactions with the context it finds itself in.










