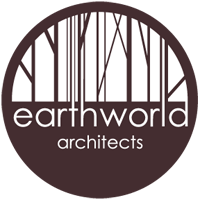The project entails the construction of a 4 bedroomed family home. It is located in a small security estate in Lynnwood Ridge, Pretoria. The Estate was deliberately designed to be compact, with relatively high density and no boundary setbacks. The idea of row-housing comes to mind.
The extensive brief called for innovative planning. Fitting in as much building area as the actual size of the site but keeping enough garden space for the clients’ two active boys to play on. It was critical that the available site area had to be optimized in order to give as much area as possible back to the site once the construction is complete.
This project belongs to a body of work where we explore the relationship between structure, it’s impact on a site and the architect’s role as mediator between landscape and man. We decided to approach the design of the building from the point of view that the structure should become a simple sculptural shelter. The entire site must become the actual dwelling. The structure must merely reinforce the latent potential of the site, ordering nature just enough to facilitate dwelling.
The use of concrete is normally associated with stereotomic structures. Concrete, however does offer opportunity to create a fairly light shell structure. Vertical structure was kept as light as possible with strong articulation of the horizontality and folded tectonic of the shell. It was very important that the structure should touch the site in as few a places as possible. Employing steel in this context proved quite effective and articulated the concrete shell as floating landscape. Even the “box-like” northern bedroom wing are elevated to give the impression of a floating box, touching the site very lightly. Building became the action of lifting a part of the site to become shelter.
The site is to be left “undisturbed”. Place making is achieved by imposing a floating concrete shell over the actual site. Minimal groundworks were done to ensure minimal disturbance to the site. Where the program dictated bulk building elements these were treated as “site”, landscaping the roofs of these elements ensured reintegration into the landscape.
A sculptural concrete shell defined the “sheltered space”. Thermal mass vs. slender articulation of structure doesn’t always work well together and insulation and shading became imperative to still achieve efficient thermal behaviour. Mass insulation on roofs and landscaping proved efficient towards this goal.
The carefully shaded glass facades ensure a continuation of space with minimal differentiation between inside and outside.
Solar Heated Domestic Hot Water and Grey water systems has been utilized to reduce the carbon footprint. Rainwater collection and filtration, provides, to a certain extent, self-sufficiency.

















