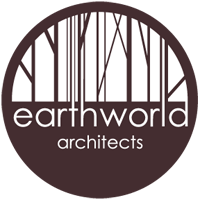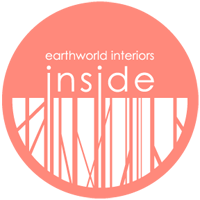Situated on Struben Kop in Lynwood, Pretoria the site posed its own challenges yet had the advantage of stunning vistas. The brief asked for a sensitive but innovative alteration that accommodated the family’s social lifestyle. Thus it was with little intervention to the spatial layout and the existing roof structure, that an ordinary suburban house was converted into a spectacular living-space.
The notion was to convert the introverted spaces, so typical of mid-century suburban homes, to an extroverted residence which draws in its environment and blurs the boundaries between inside and outside. By clever, subtle additions and alterations to the existing structure, the spaces were completely transformed from being mediocre and predictable to spaces with a light, blithe ambiance.
The house occupies three levels, each with varying levels of privacy. The focal point of the intervention is the double-volume space created by an exposed truss roof structure- placing emphasis on the detailing- and surrounded by patios to create an effortless transition between internal and external living spaces – creating a home that resonates very well with the client’s typical South African outdoor life-style. To emphasize the light and amiable character of the house, the kitchen was designed to be a loose-fit structure of steel and plywood. The daughter’s bedroom is raised above- but looks out onto the garden, while ribbon windows in the spacious main bedroom create a view over the whole of Pretoria.
The house is harmonious to its surroundings and to the environment. Environmental responsibly was executed through the reuse of some of the existing structures and materials reclaimed from the existing structure. Examples of such materials are the roof tiles and the impressive parquet floor in the double volume living area. The architecture is a show-piece of the conversion of the unoriginal into something that is exciting and delightful.













