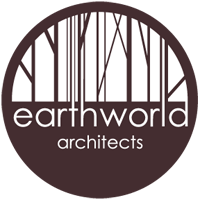The client wished for this facility to be a community training centre, which occasionally could be used for smaller community functions. The primary challenge was to design a building that was both spacious and flexible in usage. The client also indicated that the creation of outdoor teaching spaces as well as internal public spaces through the use of internal courtyards for safety of children was important.
The building design aims to be both resourceful and modest, both robust and contemporary. The choice of materials and their assembly are conventional and uncomplicated. The building is constructed from pigmented concrete bricks, the finish of which is robust and maintenance free. The choice of the block also ensures the utilization of local building material and techniques. The roof is constructed of steel in order to provide spatial articulation as well as to add to the contemporary feel of the building.








