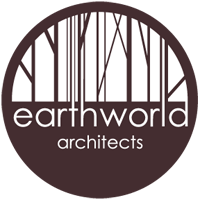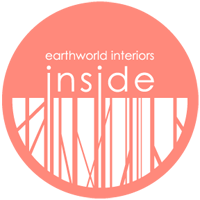Located at the top of Muckleneuk Hill, and just a stone’s throw away from the famous Telkom Tower, this concrete home takes good advantage of an absolutely spectacular view. Originally built by an engineer, the redevelopment of a basic 3 storey, 9 square grid structure entailed the addition of bedrooms & the conversion of existing rooms into flexible spaces for various uses.
The steep site allows the new house to drop 4 storeys down to the North. From street level only the top of the stair foyer (with the garage) is visible as an entrance. At your arrival, the transparent street-face & frameless glass front door is solidly framed in an off-shutter concrete shell, and exhibits the entire Pretoria as an impressive backdrop. Drawing in the expansive views of Pretoria, the house becomes part of the city and not just a spectator on the hill. The prominent stairwell formalises the vertical circulation between levels in a way that is reminiscent of urban living, but does so with a special air of excitement through the play of light onto steel & timber.
The brief called for a robust design that allows for flexible living. Going down, the house is divided into 3 liveable levels, each with its own character that is defined by each level’s specific functionality. The lowest level is utilized for informal entertainment, middle level for intimate dining, & the top level for living. The robust planning allows for a long life cycle for the building & becomes very a sustainable approach in the long run.




