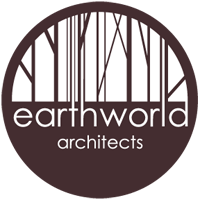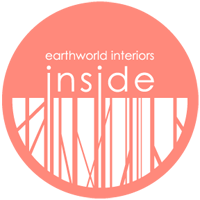PIA Award for Architecture - 2013
SAIA Commendation Award - 2013
The site was one of the last open stands in one of the oldest residential Golf Estates in Pretoria; Silver Lakes. Known for it’s abundance of Pretoria Tuscan it didn’t surprise me that no attempt to build on the site was made to date. With generous amounts of Indigenous, Aloes and two prominent Rocky Outcrops, one in the east and the other fairly close to the street on the western side of the Property, it posed some serious challenges in terms of sitting the building without destroying the vegetation and incurring huge costs to accommodate a conventional structure.
Besides the basic Ancillary Facilities, the client’s brief was clear; 4 bedrooms (En-suite), Study, Open Plan Living, Dining, Kitchen and Family Room and..... The structure must be Concrete.
From the onset it was obvious to limit any disturbance to the Site, using the two rocky outcrops as the only places where the building may touch the Site. A palette of Steel, Glass and Concrete was chosen. The Building comprises two Concrete Blocks on top of each other, one perpendicular to the other. The house would bridge between the two outcrops and be positioned carefully between some prominent Karee en Appelblaar trees. The Trees, being the prominent features experienced whilst moving through the Building, also form the special borders of the Residence.
The house barely touches the ground with the only 2 access points, via two staircases, contrasting in Character, also floating just above the natural ground level.
The Residence House is equipped with a Solar Hot Water System with integrated Intelligent Controls and permanent, Solar Powered Circulation, to ensure energy efficient Water heating. Double glazing to curb heat gain/loss were also introduced to reduce energy loss by reducing the need for Active Heating and Cooling.





